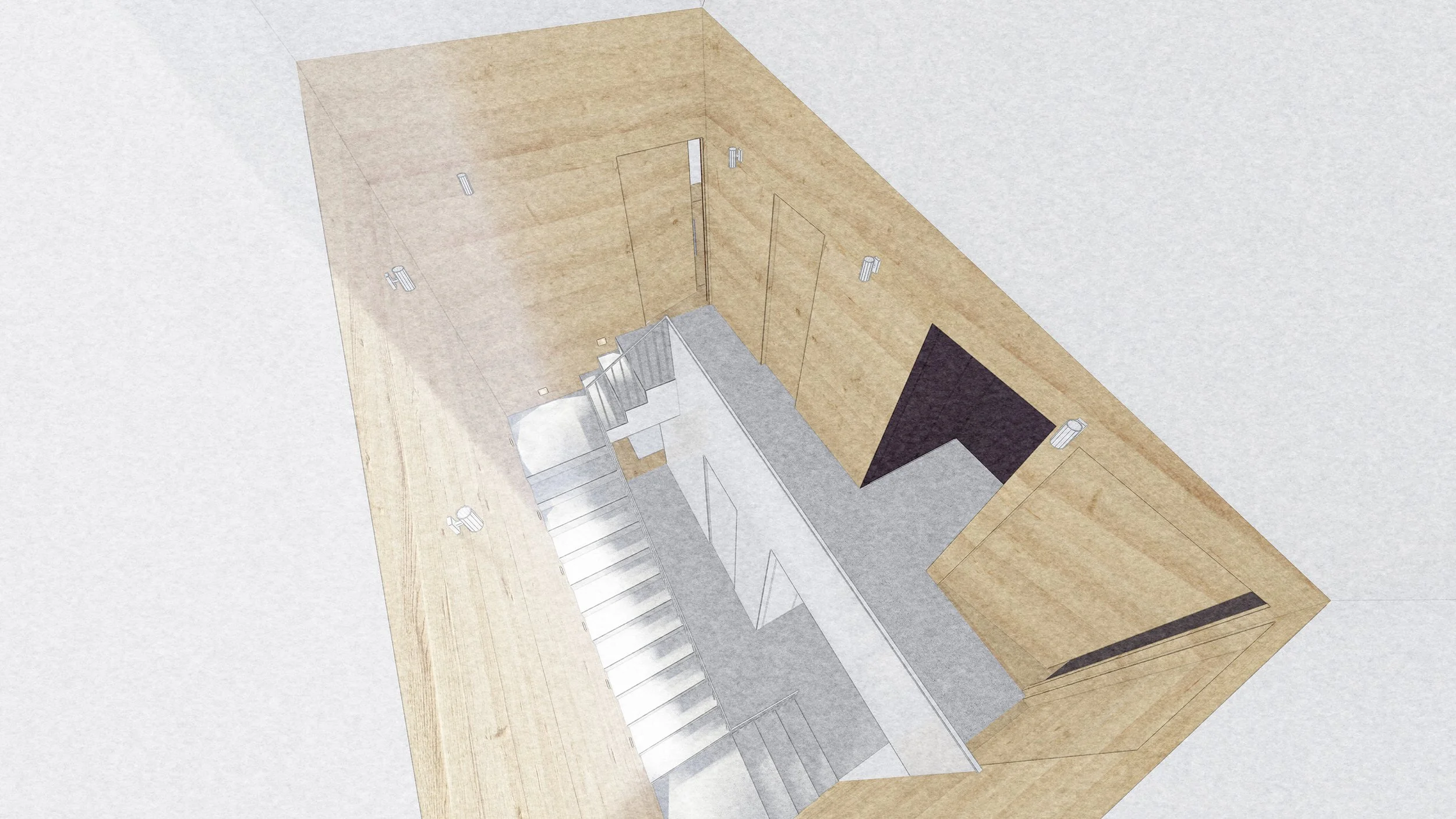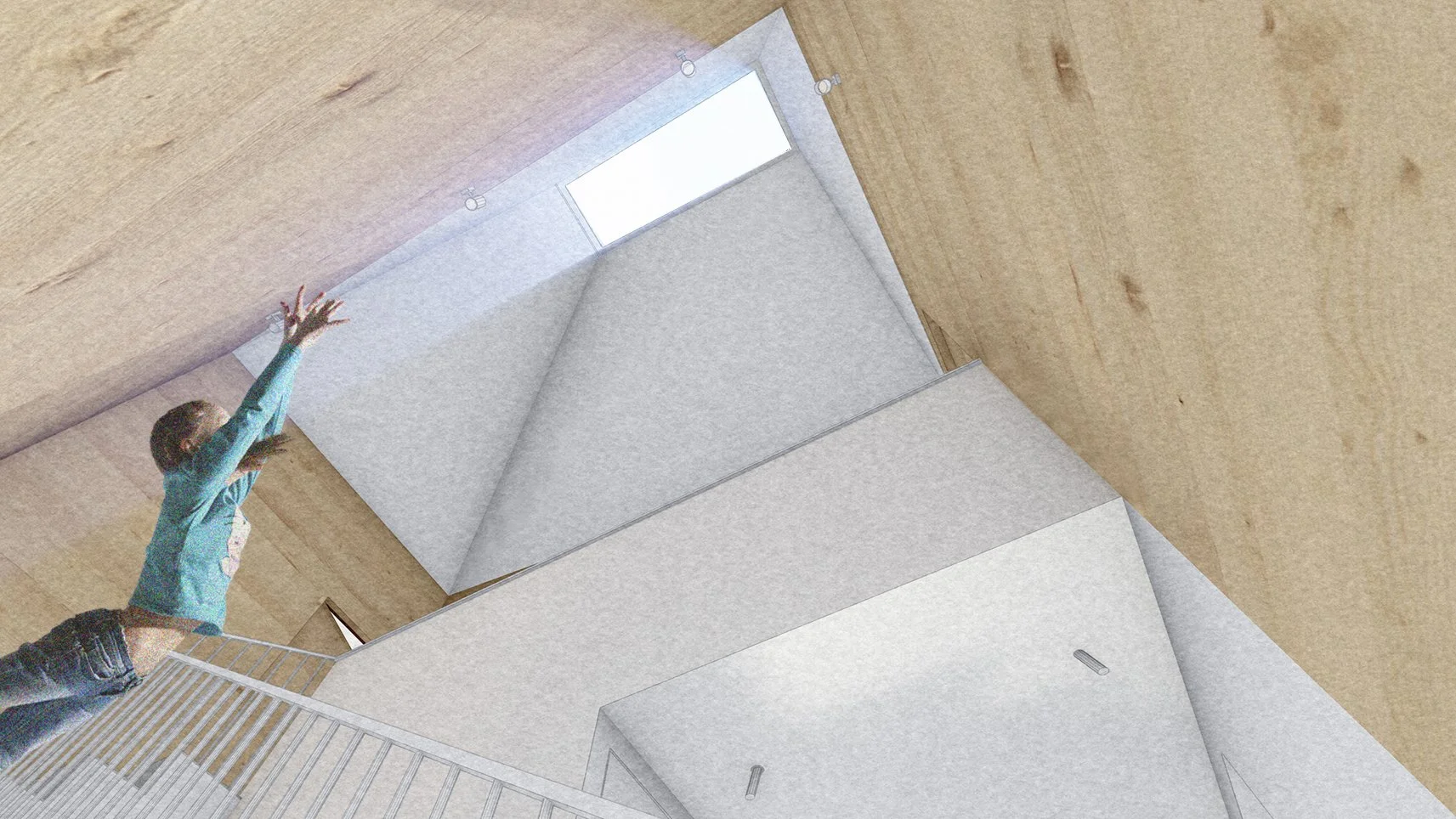House T
2019-2024
“I sense light as the giver of all presences, and material as spent light. what is made of light casts a shadow, and the shadow belongs to light. The sun did not know how great it was until it hit the side of a building.” ‑ Louis I. Kahn
The site is located on the outskirts of Budapest, Hungary. a hundred-year-old one-story residential building with a gabled roof parallel to the street, which is very typical for on-site constructions, previously stood on the lot. the street facade was modest, with tasteful plaster decoration and two classically proportioned windows facing the street. over time, it was expanded several times, so the overall picture became versatile and colorful, which inspired the new house and dictated its street appearance, roof shape, and facade surfaces.
The new building inherited many features from its predecessor. the width of the street facade is the same, and the two windows appear on it, but no longer symmetrically, and it is supplemented with a rooftop "dog kennel", which is also characteristic of the area. recalling the proportions of the old building is also important because the building's twin is the adjoining house, which thus preserves the original balance. the original deep-red plaster remains partially and is complemented by light brown surfaces and a modern gray tile covering. the modern appearance is strengthened by the aluminum sheet metal cover.
The living-dining room on the ground floor has been given a higher ceiling and a flat roof, which divides the long side façade and adds extra character. the ground floor includes spaces open to the community, while the first floor contains the intimate rooms of the family. the connection between the two is created by an exciting staircase.









